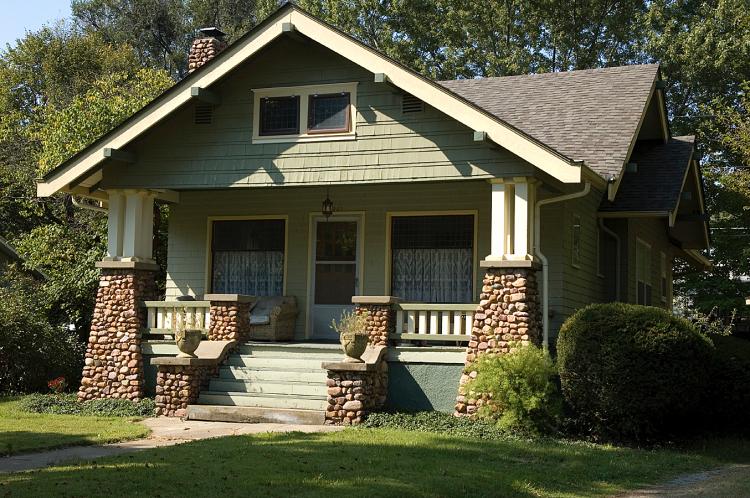Dilworth Homes – Defining a Community
While other Charlotte communities are defined by major landmarks, it’s Dilworth homes that define the Dilworth community. The most iconic of Dilworth homes are its famous Arts and Craft bungalows that have been lovingly upgraded and maintained. But you’ll also fine more ornate Queen-Anne style homes, as well as two-story Colonial Revival styles. Even the new construction in Dilworth reflects the unique architecture found in this community. Known as the first suburb of Uptown Charlotte, Dilworth features quiet streets lined by mature oak trees, pedestrian-friendly sidewalks, and historic homes with front porches.
The neighborly look and feel of Dilworth is the real thing. This cohesive community sponsors many events to promote and protect its unique character. For over 40 years, the residents have proudly showcased their community at the annual Dilworth Homes Tour. Every October, the Dilworth Jubilee features food, crafts, music, and appearances by local politicians. And twice a year, newcomers are welcomed to the neighborhood at the Dilworth Wine and Cheese gatherings.
Those events are in addition to Dilworth’s traditional Fourth of July parade, Halloween block parties, and the display of Christmas luminaries along Dilworth’s Latta Park.
With its distinctive blend of community spirit, architectural attitude, and proud history, the Dilworth neighborhood offers a special spirit and lifestyle like no other Charlotte community. Find the Dilworth homes for sale below:

Welcome to this charming home in the heart of Dilworth! High-end renovation boasts designer finishes throughout! Walkable to Dilworth Crossing Shopping Center, Kennilworth Commons & Freedom Park. 5min commute to South End & uptown Charlotte! 3 bed, 2 bath beauty showcases 1,550 SF & nearly every aspect is NEW— Engineered hardwoods, sleek light fixtures & elevated kitchen & baths. Kitchen ft new cabinets, oversized island, quartz countertops, tile backsplash, custom wood range hood & SS appliances. Mudroom ft floor-to-ceiling built-in cabinetry & room for stackable W&D. Primary BR & ensuite bath w/ tile shower situated privately upstairs. Huge walk-in closet w/ organization system & additional storage room. 2 secondary BRs share their own upgraded full bath. Outdoor living extends to the covered front porch, back deck & fenced yard. Hardie siding, roof, windows & water heater 2024. Award-winning Meyers Park High School! Move-in ready perfection in CLT’s most sought-after community!
| MLS#: | 4214043 |
| Price: | $900,000 |
| Square Footage: | 1550 |
| Bedrooms: | 3 |
| Bathrooms: | 2 |
| Acreage: | 0.22 |
| Year Built: | 1970 |
| Type: | Single Family Residence |
| Virtual Tour: | Click here |
Based on information submitted to the MLS GRID as of 2025-02-05 00:00:00. All data is obtained from various sources and may not have been verified by broker or MLS GRID. Supplied Open House Information is subject to change without notice. All information should be independently reviewed and verified for accuracy. Properties may or may not be listed by the office/agent presenting the information. Some IDX listings have been excluded from this website.
Contact An Agent:





























