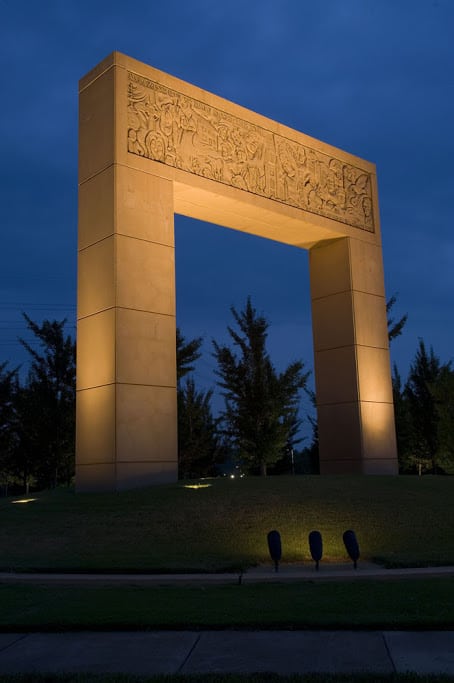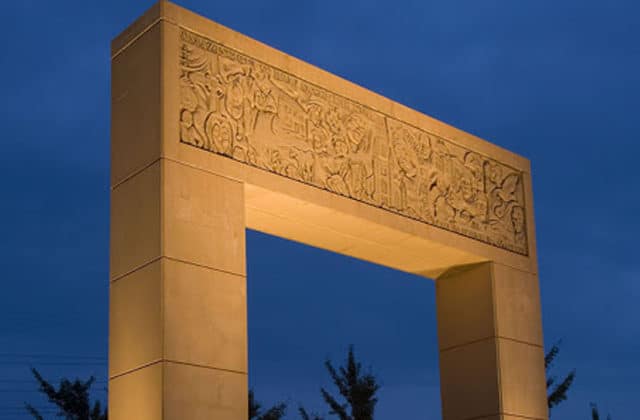Ballantyne Homes – Charlotte’s Fastest Growing Area
To appreciate and understand the appeal of Ballantyne homes, you need to remember three things: It’s new. It’s upscale. And it has its monuments.

Unlike Charlotte’s other major communities, Ballantyne homes and neighborhoods were born within the memory of most of the people who live there. Before the mid-1990s, it was largely farmland. When it was developed as a retail and residential project, its developers commissioned monuments that reflected the history of the area. It’s appropriate that the Ballantyne Monuments celebrate the Charlotte region’s heritage as a center of growth and change. One of the large carvings at Johnston Road and Ballantyne Commons features Cameron Morrison, the “Good Roads” governor of the 1920s; the Wright Brothers’ plane; the old Charlotte train station; and Charlotte’s first trolley. On the opposite corner is a monument decorated with symbols of technology and commerce.
Yes, it’s all about movement, commerce, and discovery. For Ballantyne homes, it’s about reinventing oneself and going large. That’s a fitting symbol for an area that now boasts the 500 + acre Ballantyne Corporate Park, four major shopping centers, and the headquarters of several relocated corporations, including Snyders-Lance, Extended Stay America, and ESPN regional television.
With its country club, dozens of upscale housing communities, and access to Charlotte’s I-485 outer belt, the Ballantyne area has grown into a mini-city with a brash and independent spirit. Find the Ballanyne homes for sale below:

Seize the chance to live in highly desirable Ballantyne Country Club before the spring market rush. Perfect for both entertaining & everyday living, this Miami-inspired custom home combines a bright, airy atmosphere w/ cozy, intimate spaces. It is modernly decorated or you can create your own style. Open white kitchen to a keeping room. Elegant formal living & dining areas with soaring ceilings, lots of windows & stunning, automated chandeliers for easy maintenance & sophistication. 2 primary suites on each level equipped with custom closets-perfect for multigenerational living. Upstairs suite has an exercise room, while the main-level suite opens directly to a year round porch. Outdoor living w/ travertine patio, mini kitchen w/ sink, granite tops, gas grill & bar area. Nestled on a quiet cul-de-sac, this home offers a private wooded setting with a fenced outdoor space located on the side of the house for added privacy...a tranquil retreat w/ convenience & luxury of modern living.
| MLS#: | 4212696 |
| Price: | $1,475,000 |
| Square Footage: | 4969 |
| Bedrooms: | 5 |
| Bathrooms: | 4.1 |
| Acreage: | 0.34 |
| Year Built: | 2015 |
| Type: | Single Family Residence |
Based on information submitted to the MLS GRID as of 2025-02-23 12:00:00. All data is obtained from various sources and may not have been verified by broker or MLS GRID. Supplied Open House Information is subject to change without notice. All information should be independently reviewed and verified for accuracy. Properties may or may not be listed by the office/agent presenting the information. Some IDX listings have been excluded from this website.
Contact An Agent:

















































